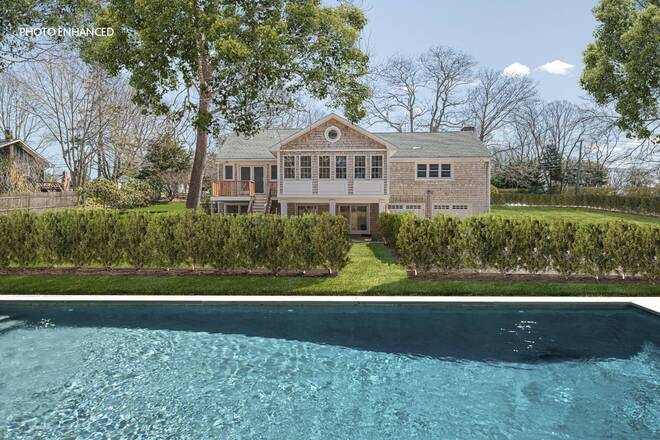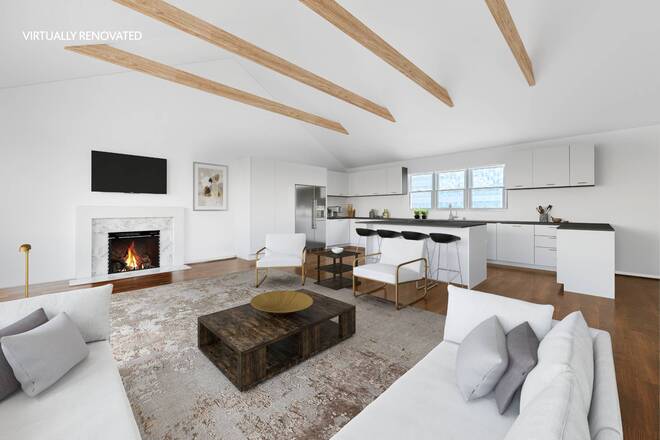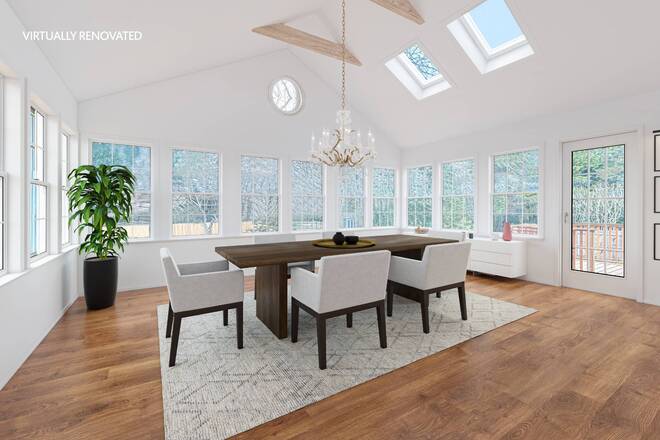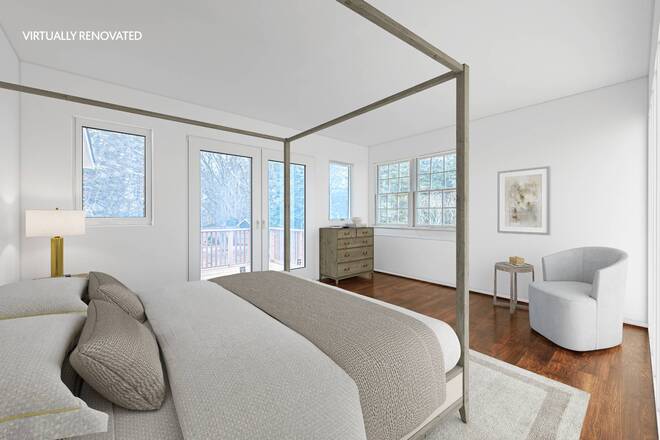509 North Main Street, Southampton, NY 11968
$2,800,000
Sold Price
Sold on 7/20/2022
 4
Beds
4
Beds
 4F 2H
Baths
4F 2H
Baths
 2800
SF
2800
SF
| Listing ID |
11067850 |
|
|
|
| Property Type |
House |
|
|
|
| County |
Suffolk |
|
|
|
| Township |
Southampton |
|
|
|
|
| Total Tax |
$3,700 |
|
|
|
| Tax ID |
0900-132.000-01.00-019.000 |
|
|
|
| FEMA Flood Map |
fema.gov/portal |
|
|
|
| |
|
|
|
|
|
This stunning Southampton home on a generous .7 acre corner lot on Southampton's coveted North Main Street is being completely and beautifully renovated by a well-known local builder. The home has 4 bedrooms, 4 full and 2 half baths in 1,900+/- sq. ft. Each bedroom features its own private en-suite bathroom. New upgrades include open living areas with exposed rafters in the living room with a fireplace. The kitchen has stainless steel appliances and a stone countertop island with room for 4 stools. The entire home has beautiful new hardwood flooring. A dining room has skylights and windows all around. The primary bedroom has two separate closets, a double vanity in the bath, and french doors to a private deck that leads down to the beautiful and spacious backyard where there is a new gunite pool, new pool house and new privet hedging for privacy. The lower level has been completely renovated with a laundry room, full bedroom, and den in 900+/- sq. ft. of additional living space. The sliding doors walk out to a beautiful covered brick patio in the backyard. Located near a horse farm, just minutes to the village and a few more to the world class ocean beaches. Experience a classic Hamptons home in a serene neighborhood and down the road from Southampton Village. Estimated completion date of June, 2022.
|
- 4 Total Bedrooms
- 4 Full Baths
- 2 Half Baths
- 2800 SF
- 0.66 Acres
- 1 Story
- Traditional Style
- Full Basement
- Lower Level: Finished, Walk Out
- Open Kitchen
- Oven/Range
- Refrigerator
- Dishwasher
- Microwave
- Garbage Disposal
- Washer
- Dryer
- Stainless Steel
- Hardwood Flooring
- Living Room
- Dining Room
- Primary Bedroom
- en Suite Bathroom
- Kitchen
- 1 Fireplace
- Forced Air
- Central A/C
- Cedar Shake Siding
- Asphalt Shingles Roof
- Attached Garage
- 2 Garage Spaces
- Municipal Water
- Pool: Gunite
- Deck
- Patio
- Pool House
- Near Bus
- Near Train
- Sold on 7/20/2022
- Sold for $2,800,000
- Buyer's Agent: Viola Signorile
- Company: Coldwell Banker Beau Hulse Realty Group
|
|
Andrew Gardner
Saunders & Associates
|
Listing data is deemed reliable but is NOT guaranteed accurate.
|






 ;
; ;
; ;
;